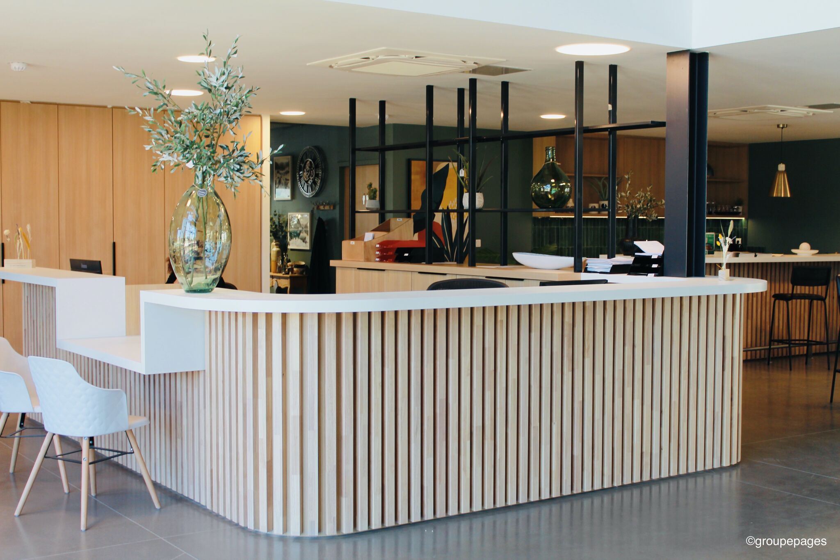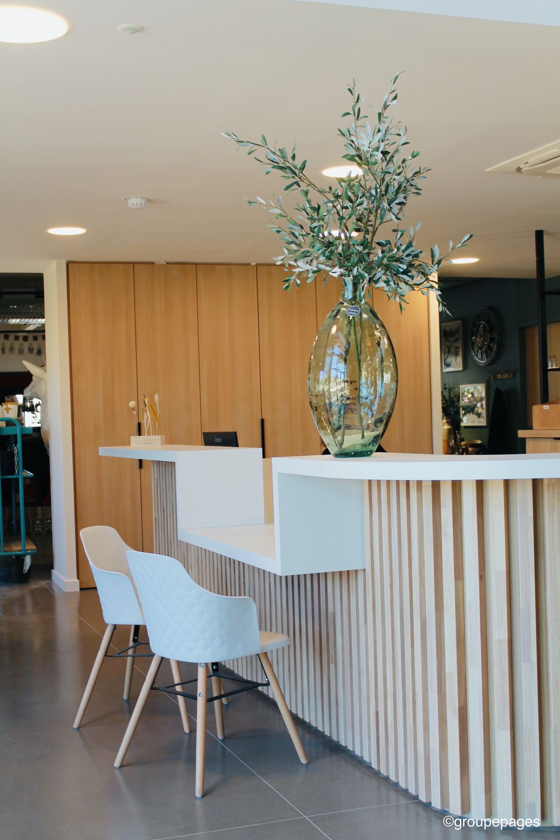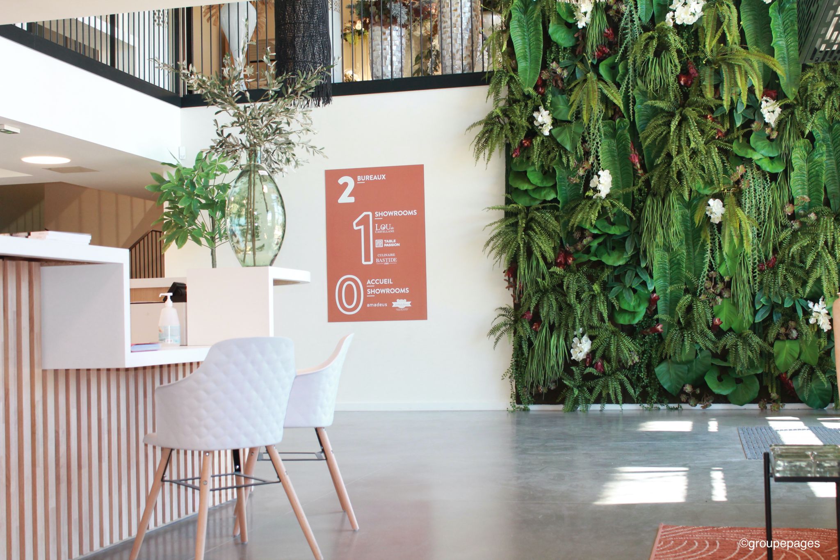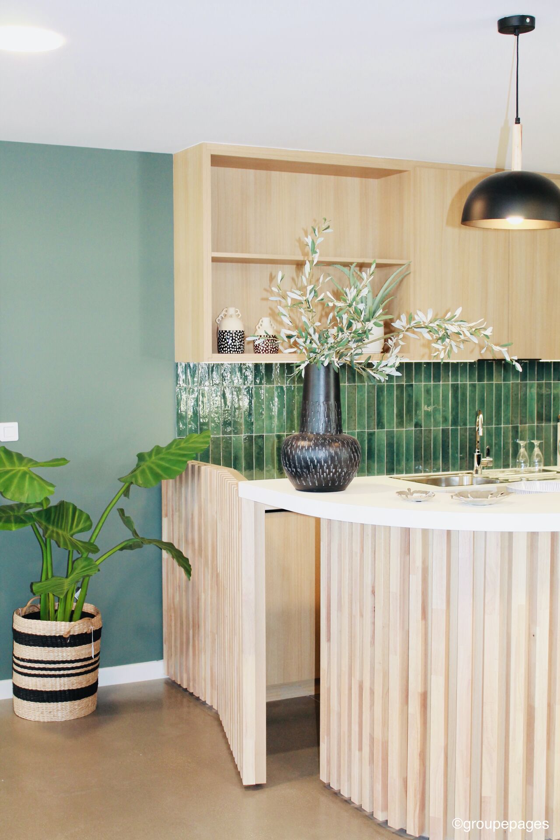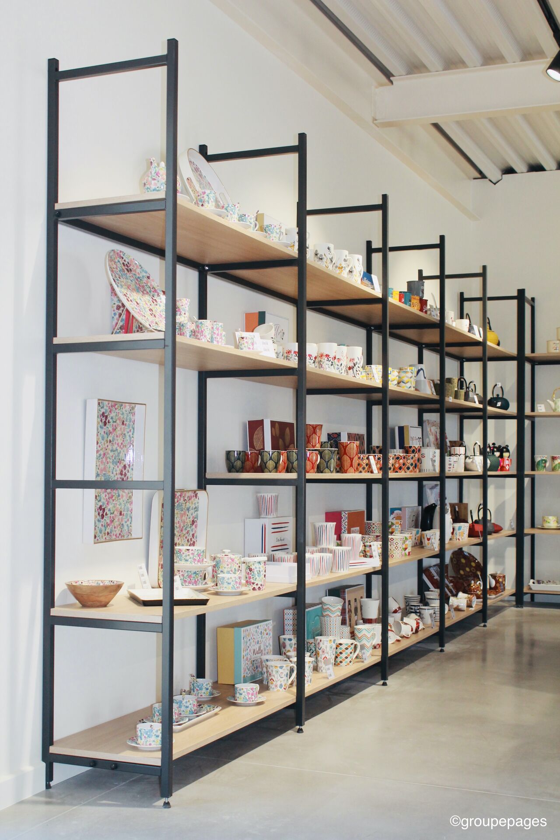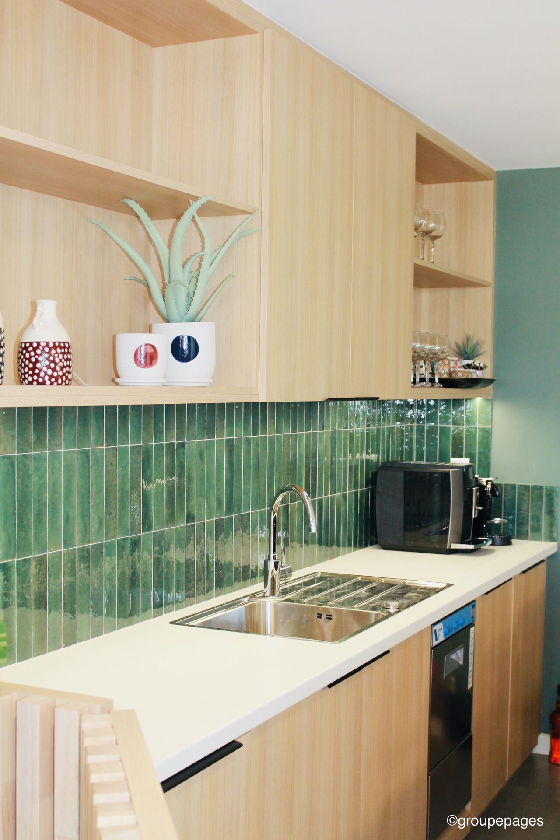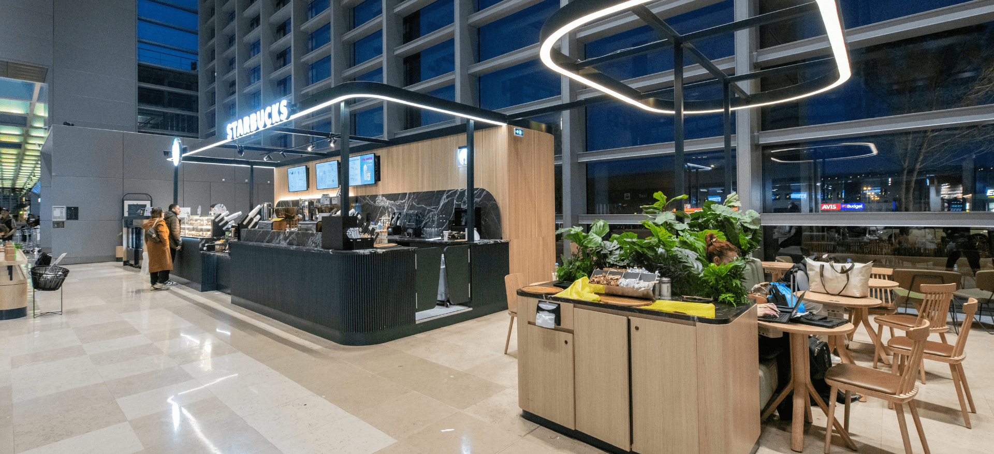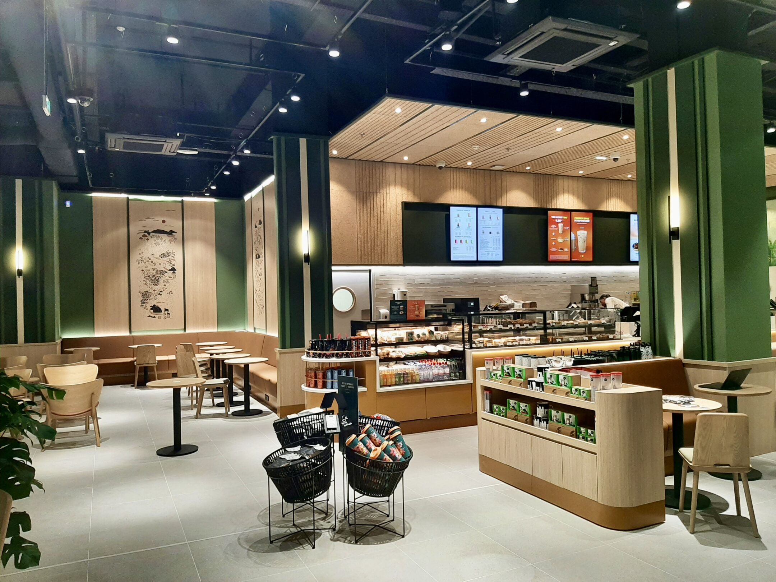Bastide 1880
Location
Alès (30)
Type of space
Office
Project description
Client initial brief
The Bastide 1880 group has built its new building near Alès, to house its teams and a showroom of over 2000m². Its management entrusted us with the design, conception and installation of the various elements of the space’s layout and fittings.
Challenges or constraints encountered
It was a large-scale project on which our design and bespoke layout teams worked for several months. It was a challenge for this new building, which had to reflect the company’s brand image throughout its entire surface area.
Solution proposed and implemented
The teams worked on 2D and 3D plans to provide Bastide 1880 with projections of bespoke furniture. In addition, the location of the various elements had to be highlighted, depending on their use.
Technical details
Total project area
3000 m2
Works duration
9 weeks
Materials used
Made-to-measure wood joinery, manufacture and installation.
Fixtures and fittings: reception, counter, bar, storage and library.
Testimony
“It’s a pleasure to work on this type of project. Local expertise, made in France, and an exceptional finish. Thank you to the Bastide 1880 group for their confidence ”
Mehdi, Chargé d’Affaires, Groupe Pagès
