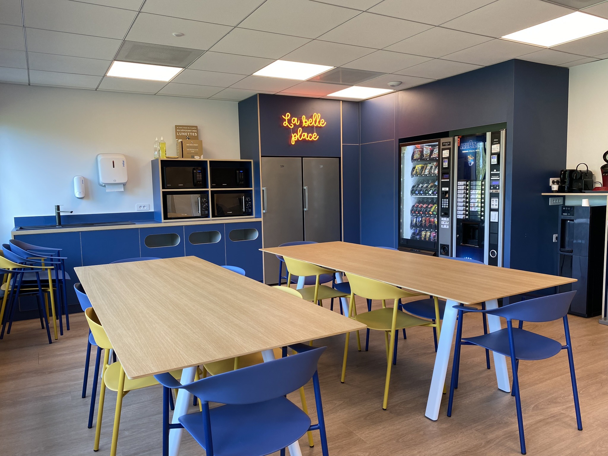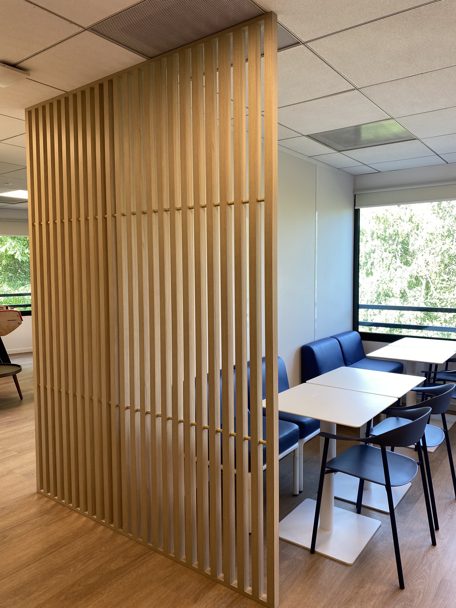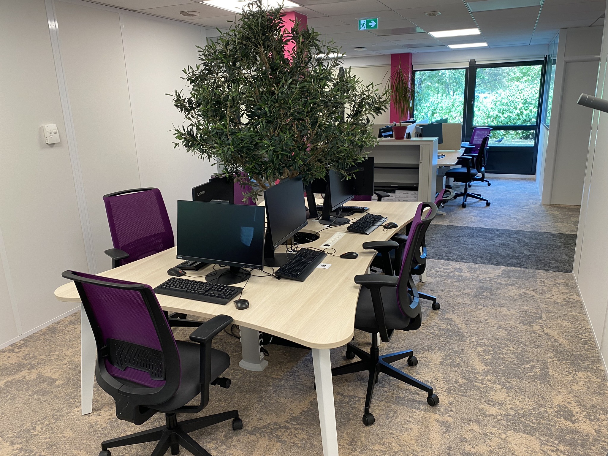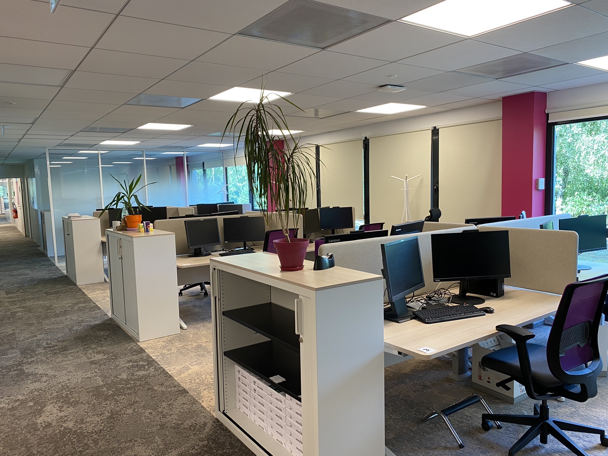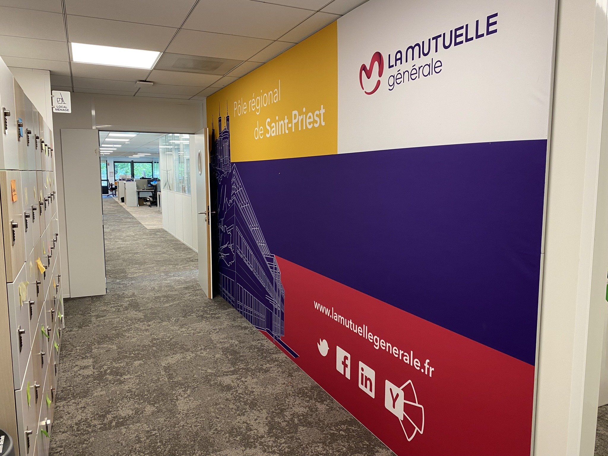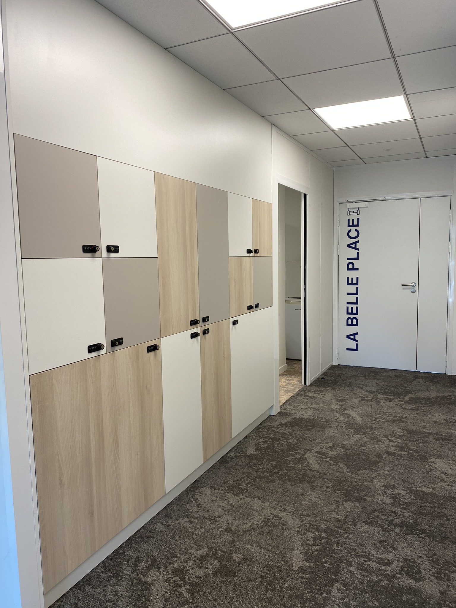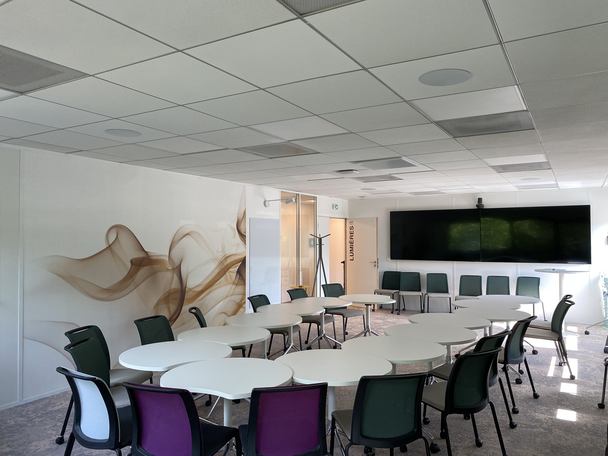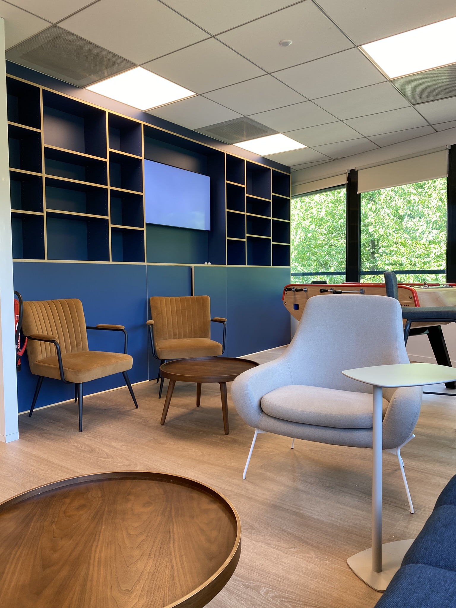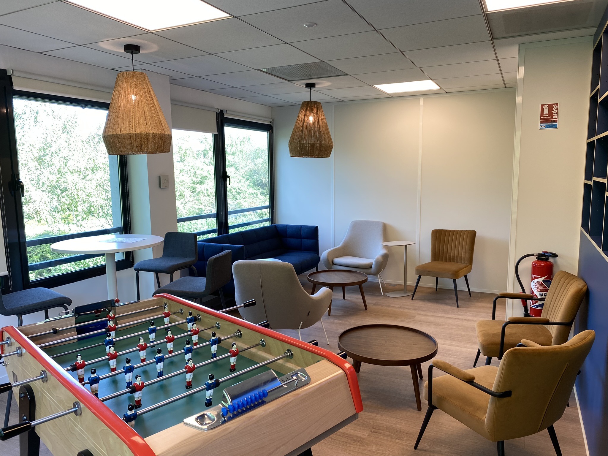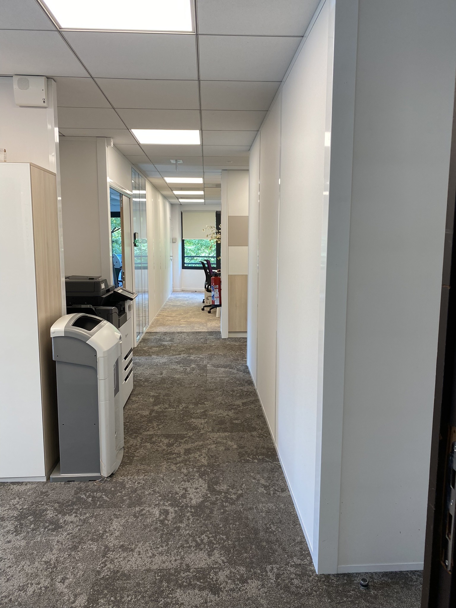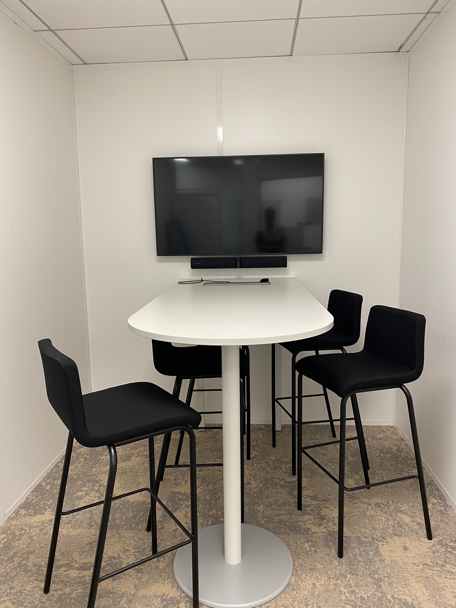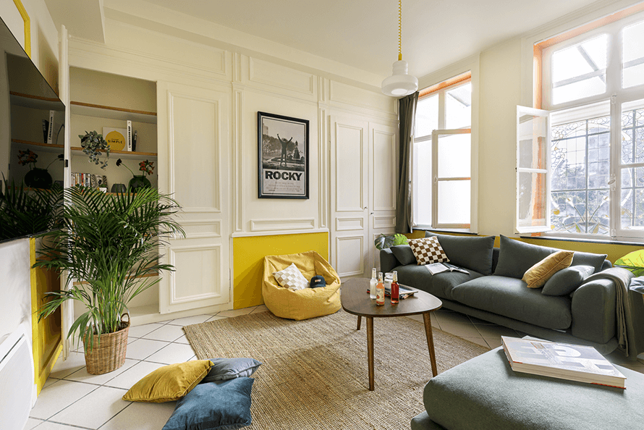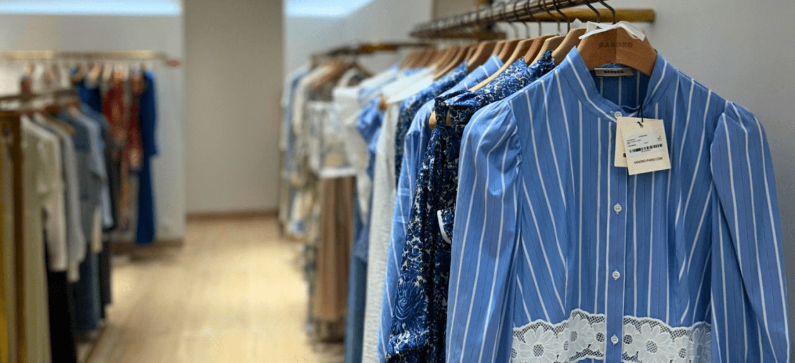Mutuelle Générale
Location
Lyon | Saint-Priest (69)
Type of space
Office
Project description
Client initial brief
The customer wanted to redesign their office spaces to make them more functional and better suited to everyday use. This approach is part of a desire to offer a flexible environment that can adapt to changing ways of working and promote employee wellbeing.
Challenges or constraints encountered
The project did not encounter any major constraints, thanks to advance planning and close collaboration with the client’s teams.
Solution proposed and implemented
Our teams were able to implement:
- modular partition
- ground
- electricity
- painting
- drywall
Building work
Total project area
1 100 m2
Project duration
9 weeks
Materials used
Custom joinery, design and planning, Groupe Pagès
Testimony
“Thanks to effective collaboration with the client and clear objectives from the start, we were able to move forward with confidence, without particular constraint. The completed fit-out perfectly illustrates our expertise: functional, flexible and welcoming spaces that meet operational needs while enhancing employee well-being..”
Didier, Sales Director, Groupe Pagès
