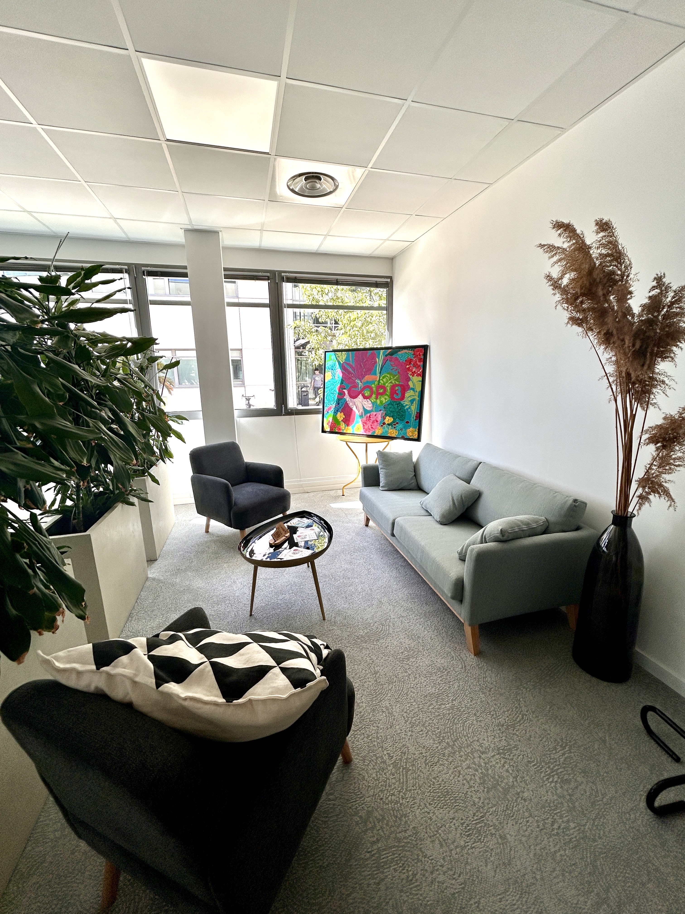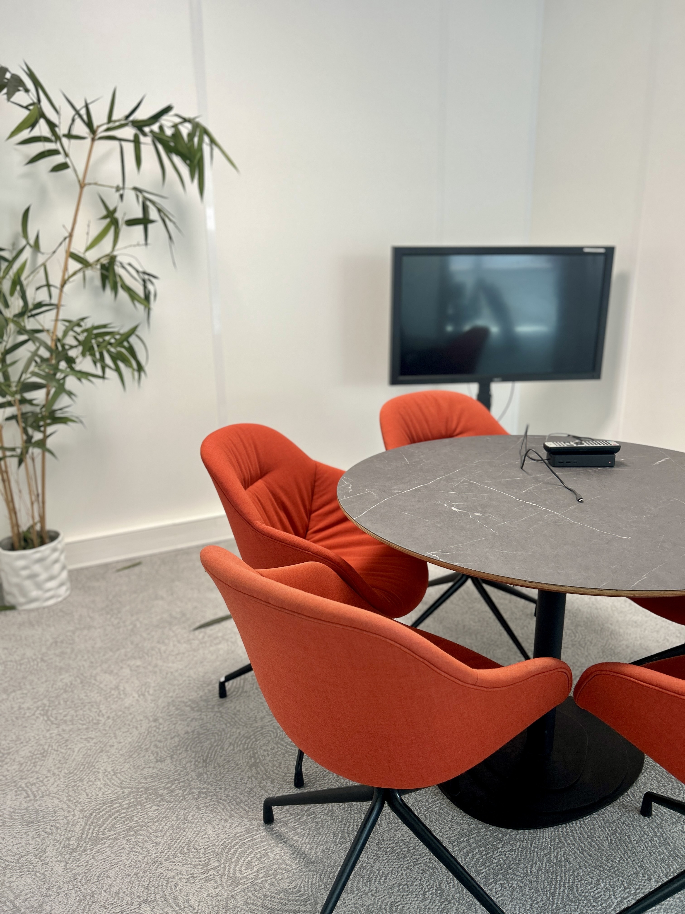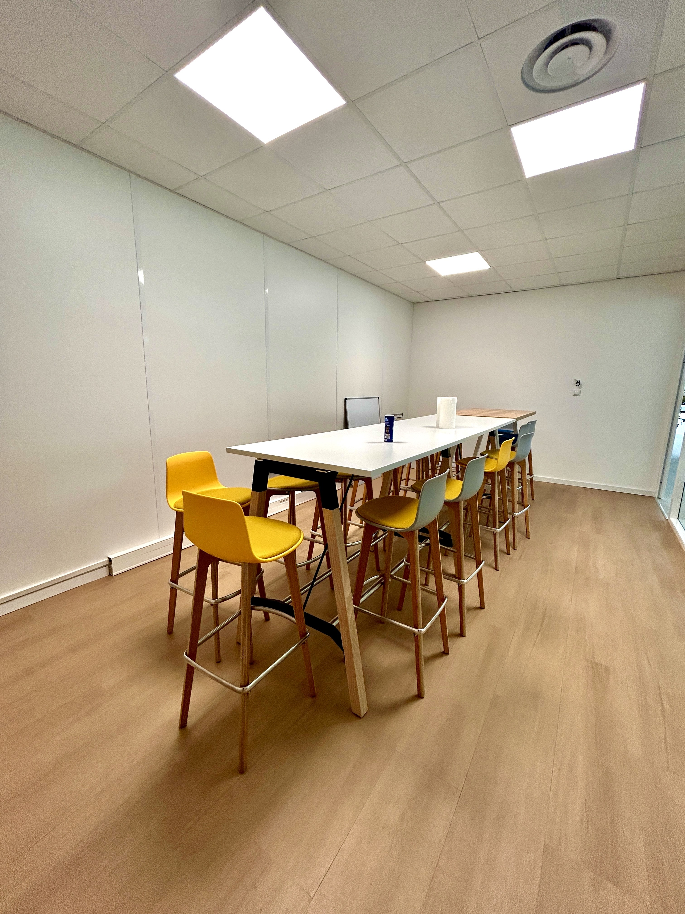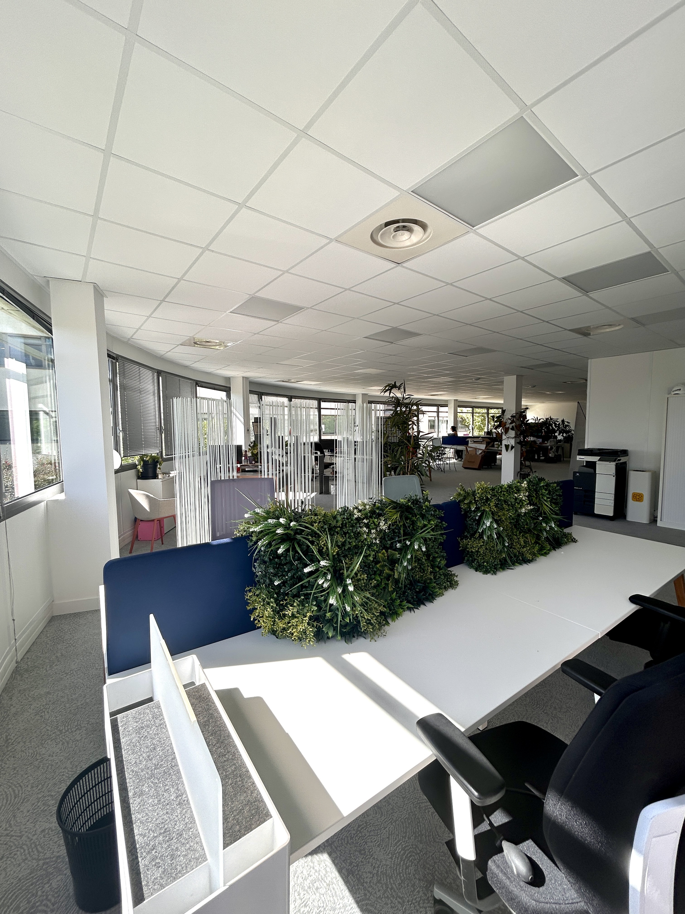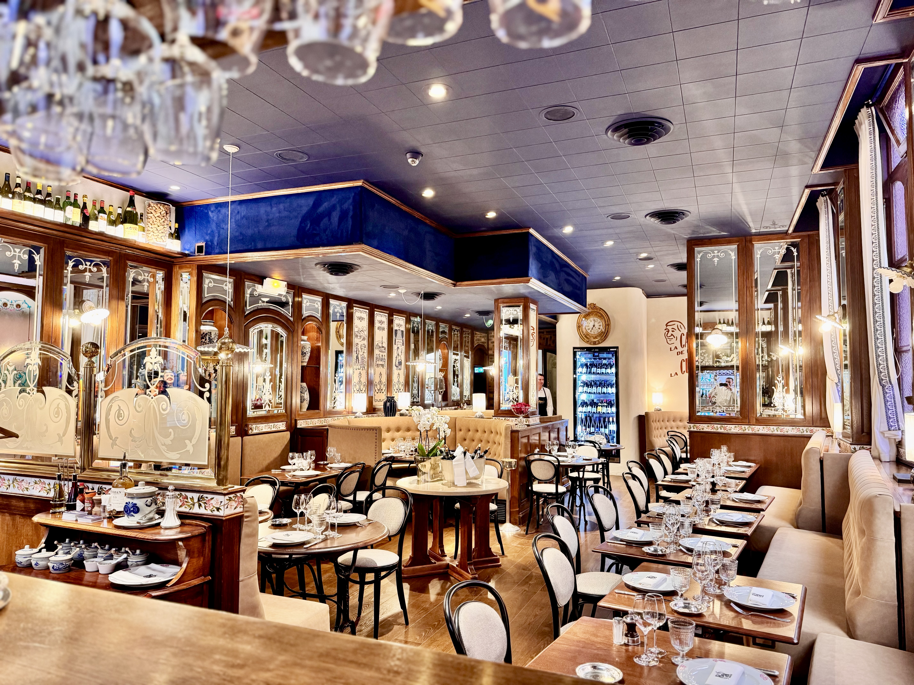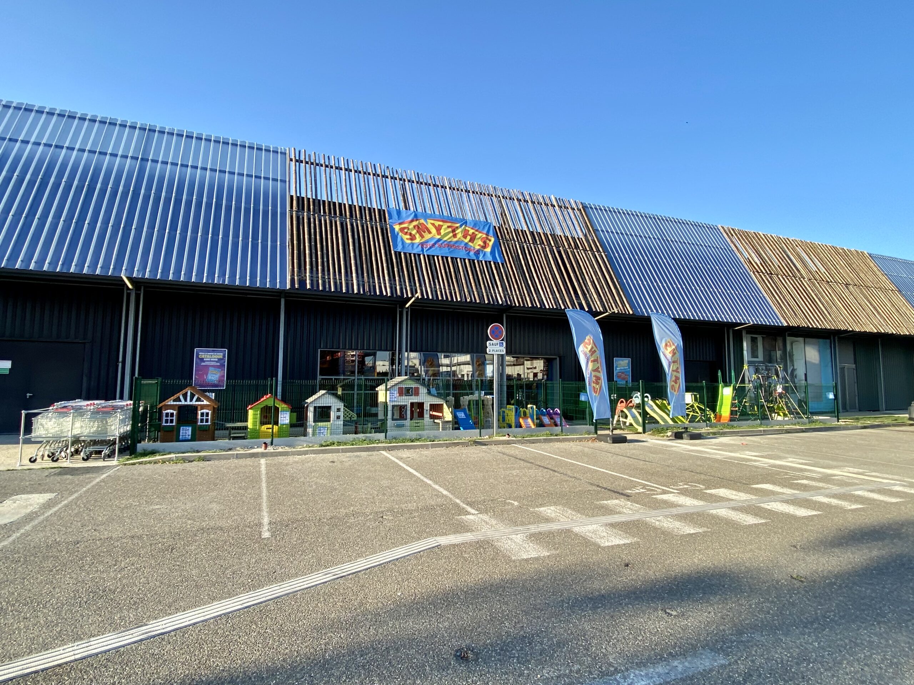Scop 3
Location
Montpellier (54)
Type of space
Offices
Project description
Client initial brief
On behalf of Scop3, a company committed to reuse and behind the innovative Swidee platform, our teams carried out a development project that fully illustrates a new way of designing spaces.
Challenges or constraints encountered
Redevelop a 325 m² space including an open space, three meeting rooms and a kitchen, while incorporating reused materials.
Solution proposed and implemented
Among the emblematic elements of this achievement: glazing recovered from a construction site currently being demolished. Rather than being stored or destroyed, these materials were adjusted and reused in new structures. A complex operation, requiring:
-
careful double handling
-
the adjustment of heterogeneous dimensions
-
high assembly precision
Building work
Total project area
325 M2
Project duration
12 weeks
Testimony
“A project unlike any other, requiring both technical precision and an open mind. Integrating reused glazing into a new layout is a real challenge: each room has its own history, dimensions, and constraints. But that’s also what makes this project unique.”
François, Account Manager, Groupe Pagès
