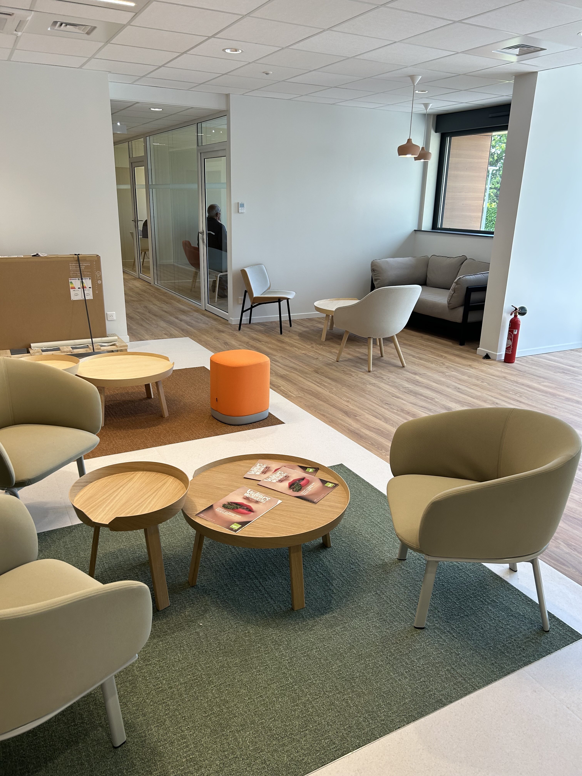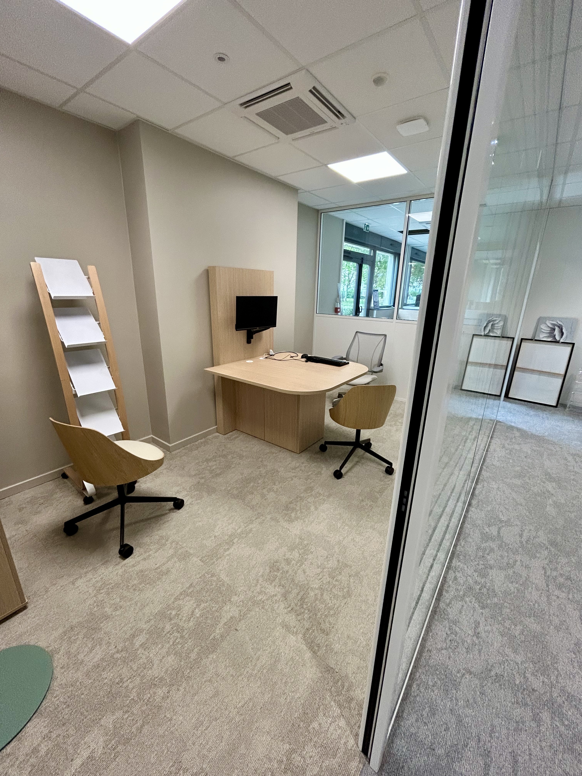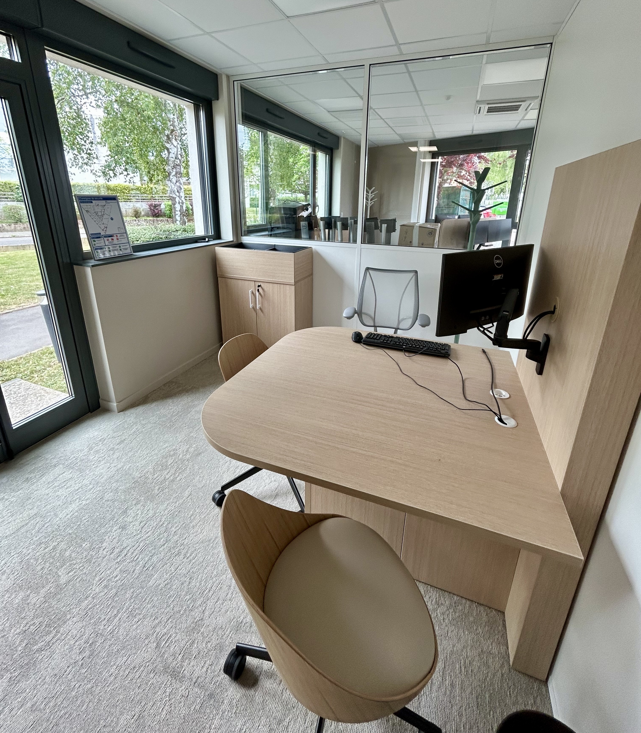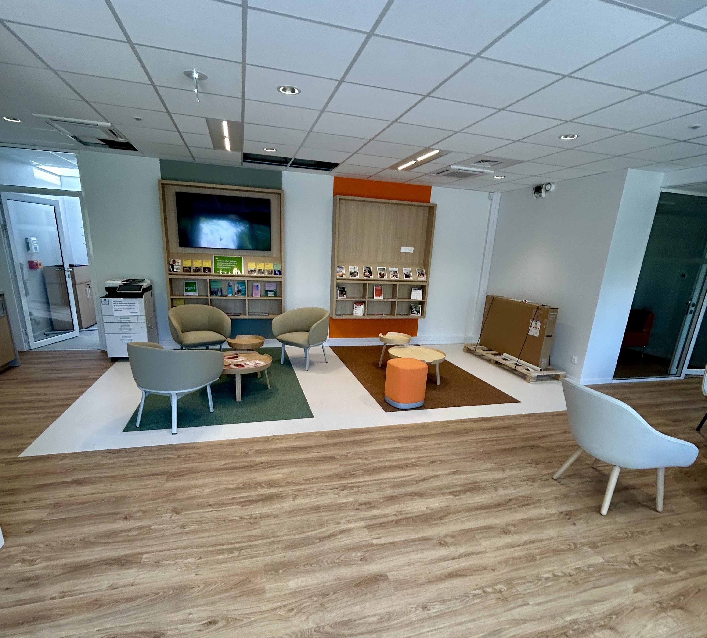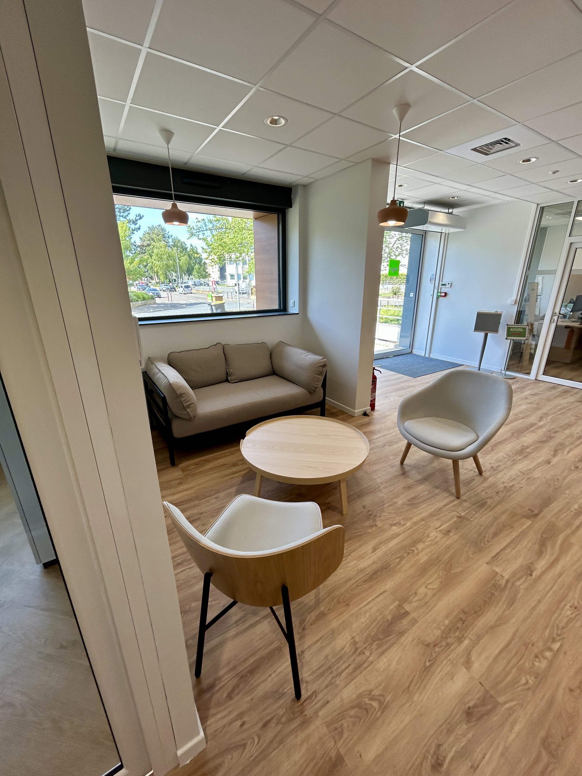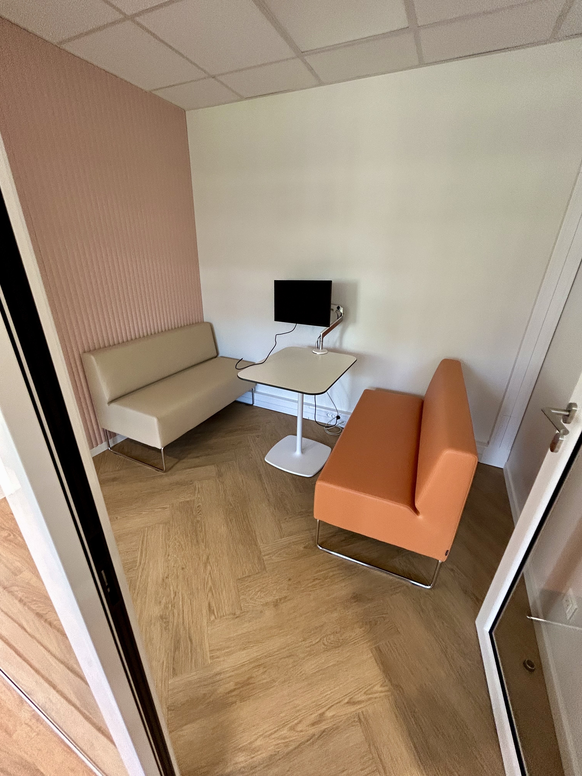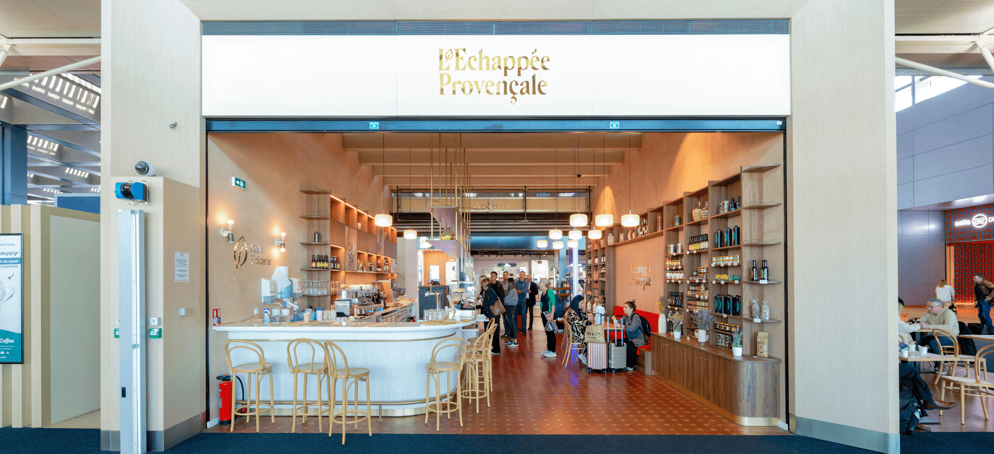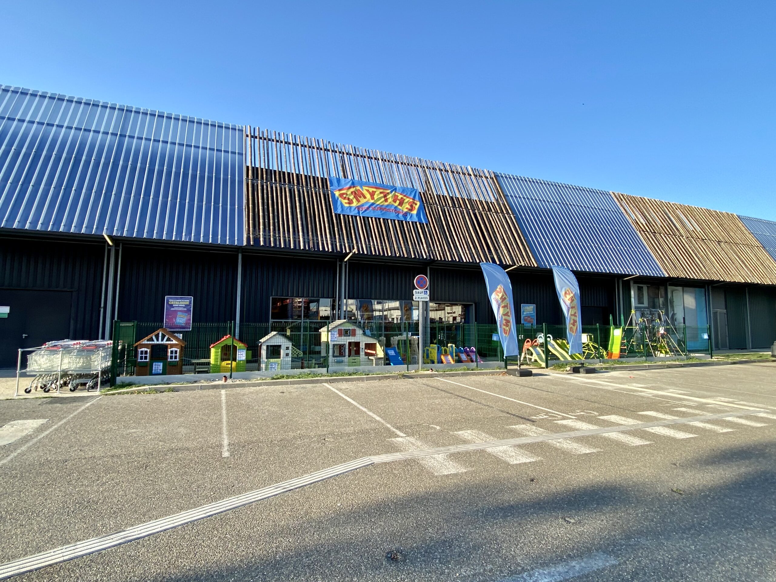MGEN & Harmonie Mutuelle
Location
Chartes | Lucé (28)
Type of space
Office
Project description
Client initial brief
To bring together two complementary entities – MGEN and Harmonie Mutuelle – under one roof in Lucé, while providing each with a functional workspace, consistent with its identity and adapted to its daily usages.
Challenges or constraints encountered
Cohabitation de deux organisations différentes, avec leurs cultures et leurs modes de fonctionnement propres. Il fallait donc concevoir des espaces distincts mais harmonisés, capables de coexister dans un même lieu sans se confondre.
Solution proposed and implemented
Groupe Pagès designed two distinct universes, faithful to each entity’s identity, while ensuring smooth circulation throughout the site. In collaboration with Groupe Kardham (Project Management), our teams carried out the architectural works: plasterboard, partitions, fixed and movable partitions, false ceilings, floor coverings, and painting.
Building work
Total project area
647 m2
Project duration
14 weeks
Testimony
“The challenge was to bring together two identities within a single building. We designed distinct yet complementary spaces, ensuring fluid circulation and overall coherence. It is this balance that makes the project a success.”
Nolwenn, Project Manager, Groupe Pagès
