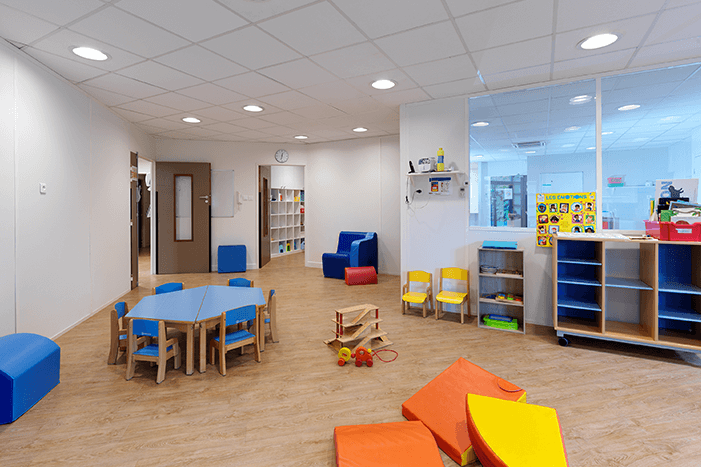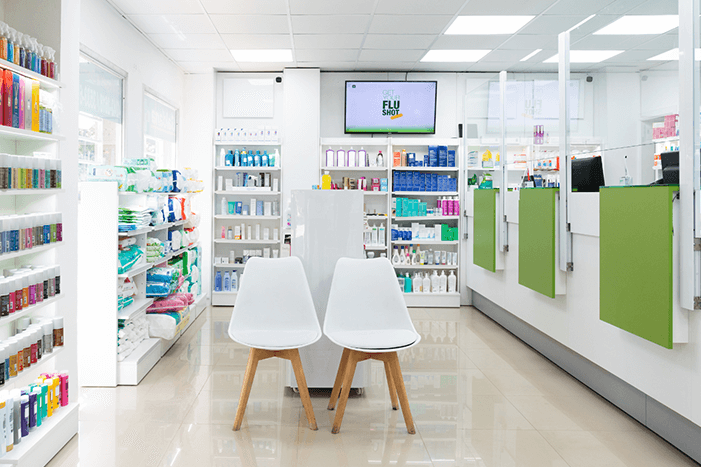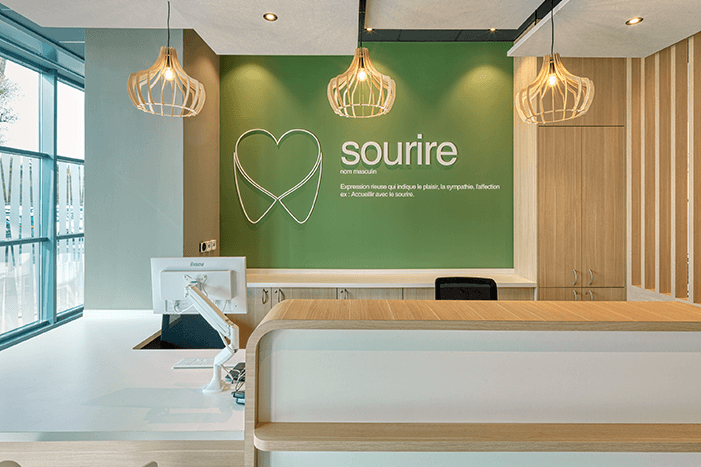Healthcare Space Design
They trust us





Nurseries, pharmacies, laboratories, medical practices, clinics or even senior residences… The design of these healthcare spaces requires certain rules and prerequisites to be taken into account.
Our expertise in healthcare space design
In the healthcare sector, the environment must above all be safe and comfortable for patients. It is important to think about solutions such as adapted lighting, which can have calming properties, or interactive technologies to inform and guide patients. The use of materials that not only meet hygiene standards but also have acoustic properties to reduce noise and create a peaceful atmosphere can also be considered.
Furthermore, we believe that promoting green spaces or rest areas can also reduce stress and anxiety.
Collaboration with an architect and a specialized decorator allows us to better understand the spaces’ specific needs and provide their expertise to optimize both operation and design.
These experts can also introduce clear signage for patients, specific areas for staff, or even flexible spaces according to needs.
We integrate technological solutions such as home automation to facilitate the daily lives of patients and staff.
Digital solutions for making appointments, monitoring patients or managing spaces are particularly popular today.
Our solutions for saving water and energy benefit the environment while reducing costs.
What we can offer you in the healthcare sector
We place the quality and sustainability of your healthcare space design at the center of our professional mission.
Design & consulting
Our design and consulting service offers:
- Feasibility analysis based on a precise assessment of your needs, an audit and a visit to your establishments
Plans development adapted to your healthcare structure
Selection of materials meeting health standards
- Detailed budget estimate and intervention schedule
All trades building works
Our teams follow a strict protocol to ensure the successful completion of the project. From processing one or more batches to complete management as a general contractor.
Bespoke furniture
We provide furniture that complies with health standards, while reflecting your establishment identity. We offer a co-design service, with an in-house design office and cutting-edge technologies. You benefit from guaranteed deadlines, thanks to our direct contact with manufacturers and the agility of our teams.
Small works / Post-development maintenance
Adjustments may be necessary and unexpected situations may impact your space. Faced with these realities, we provide you with curative maintenance. We are ready to intervene to ensure that your establishment maintains its efficiency and aesthetics.
The medico-social sectors in which we operate
Medical practices
Medical practices require a design that combines functionality and confidentiality.
Technology is also at the heart of our approach, integrating electronic patient record management systems and efficient internal communication tools for optimal care monitoring.

Nurseries and early childhood
For early childhood care facilities, we prioritize safety and stimulation.
Our layouts are designed to ensure children’s safety, using easy-to-clean materials while complying with strict safety and hygiene standards.
We create playful and educational environments, integrating play areas, rest zones, and activity spaces adapted to each age group.

Pharmacy
Pharmacy design requires careful attention to both functionality and accessibility.
Our pharmacy layout solutions are designed to optimize sales space while ensuring smooth circulation for both customers and staff. We design clear, organized spaces that make products easily accessible and enhance the customer experience. In addition, we integrate private consultation areas where pharmacists can speak with patients in complete confidentiality.
Medication safety is also a priority, with secure storage solutions and optimal preservation conditions. Our designs also take aesthetics into account to create a welcoming and professional environment.
