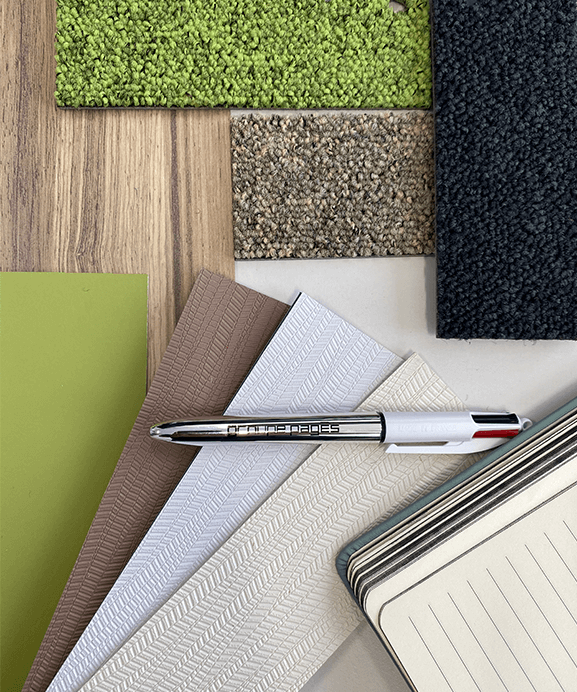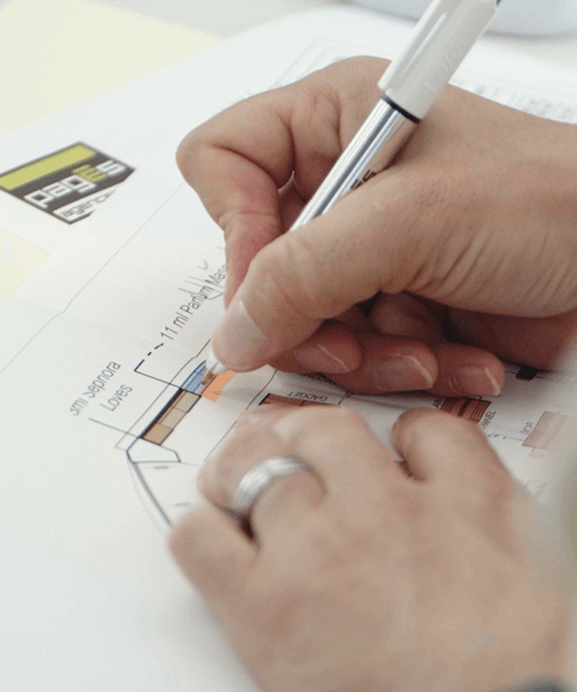Design and consulting
When designing your spaces, every detail counts, every square meter is precious. How can you ensure your space truly reflects your vision and needs?
Thanks to our design and consulting studio in house team will study our project with a comprehensive eye for functionality, design and regulations.

Advice and analysis
This detailed document establishes project specifications, requirements, guidelines and expectations. It serves as a guide for all subsequent stages of design and construction, ensuring that the project remains on track and meets defined quality standards.
Layout design phase
Carried out by the Design Office, the space planning stage consists of planning and organizing the space so as to optimize its use. The interior designer will organize spaces according to the client’s needs considering both functional and aesthetic aspects. Through sketches then technical drawings and detailed plans, designers will ensures that all different space typologies work well together.
The mood board, or inspiration board, allows you to visualize and define the atmosphere and aesthetic desired for a project. It is a compilation of images, textures, colors and elements that reflect the desired vision and atmosphere for the space. It allows designers and our clients to connect on an emotional and visual level, ensuring that the aesthetic direction is aligned with the aspirations and goals of the project. The mood board serves as a reference point throughout the design process, ensuring that the final result is true to the initial vision.
The budget must be defined at the end of the study. Giving you visibility on the cost associated with the renovation of your spaces will allow you to visualize and mandate your work partner more precisely.

Focus on our space planner and interior designer

“Working as an interior designer within Groupe Pagès is a real creative and functional journey. My job is, above all, understanding. Understand our customers needs, their aspirations, and how spaces can play a central role in meeting these challenges.
This job allows me to immerse myself in different professional worlds. I analyze working methods, corporate culture, and identify areas for improvement so that the space is a true ally for employees. In our clients’ projects, I recommend wall coverings, flooring, painting, decoration and colorimetry. This work can be done in several stages and through zoning, material/trend boards and 3D images.
Working as an interior designer means being at a crossroads between art and technology, aesthetic and function. Every day, my leitmotiv is to create spaces that will have a real impact on daily customer experience.”
Élodie, Space Planner and Interior Designer Groupe Pagès